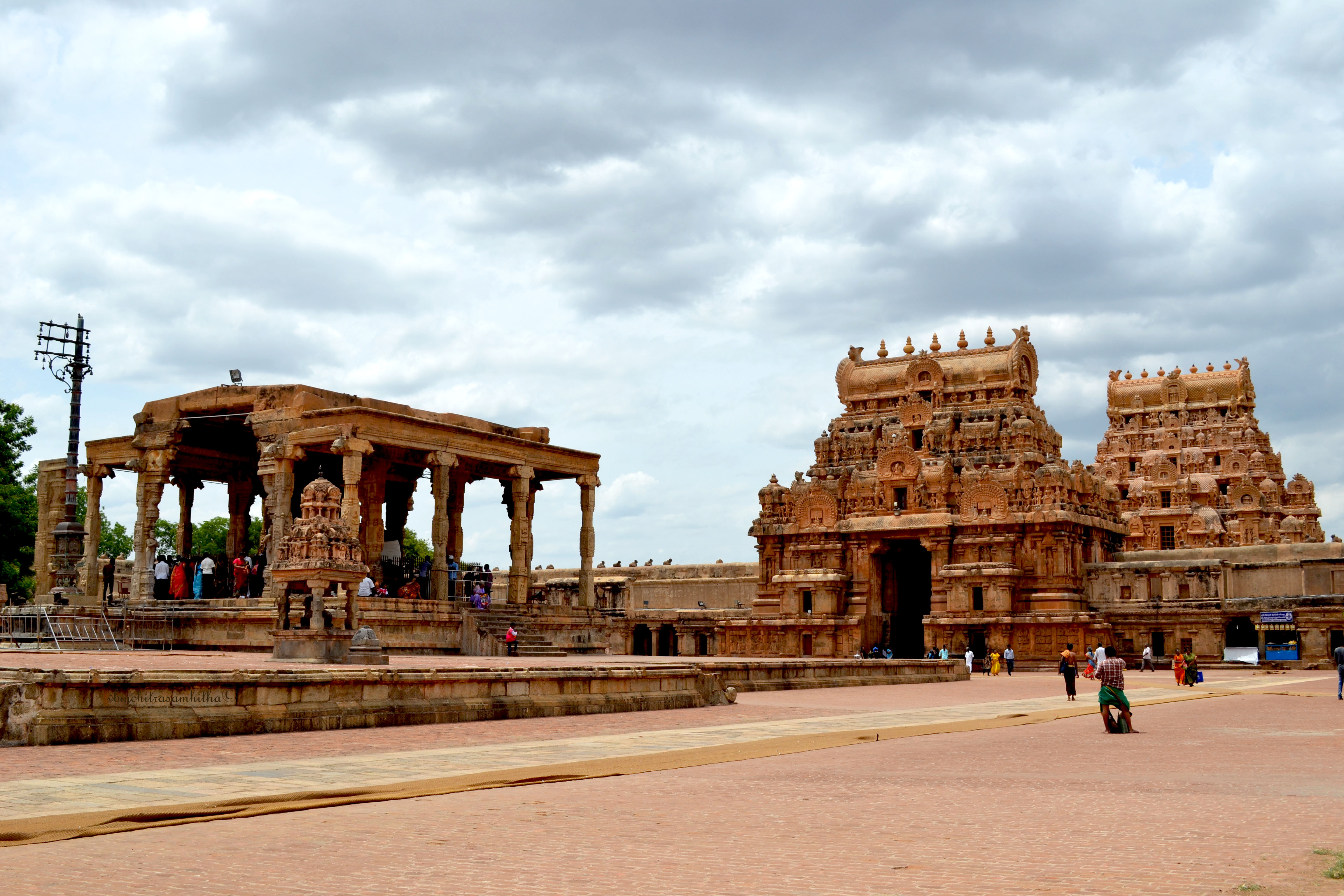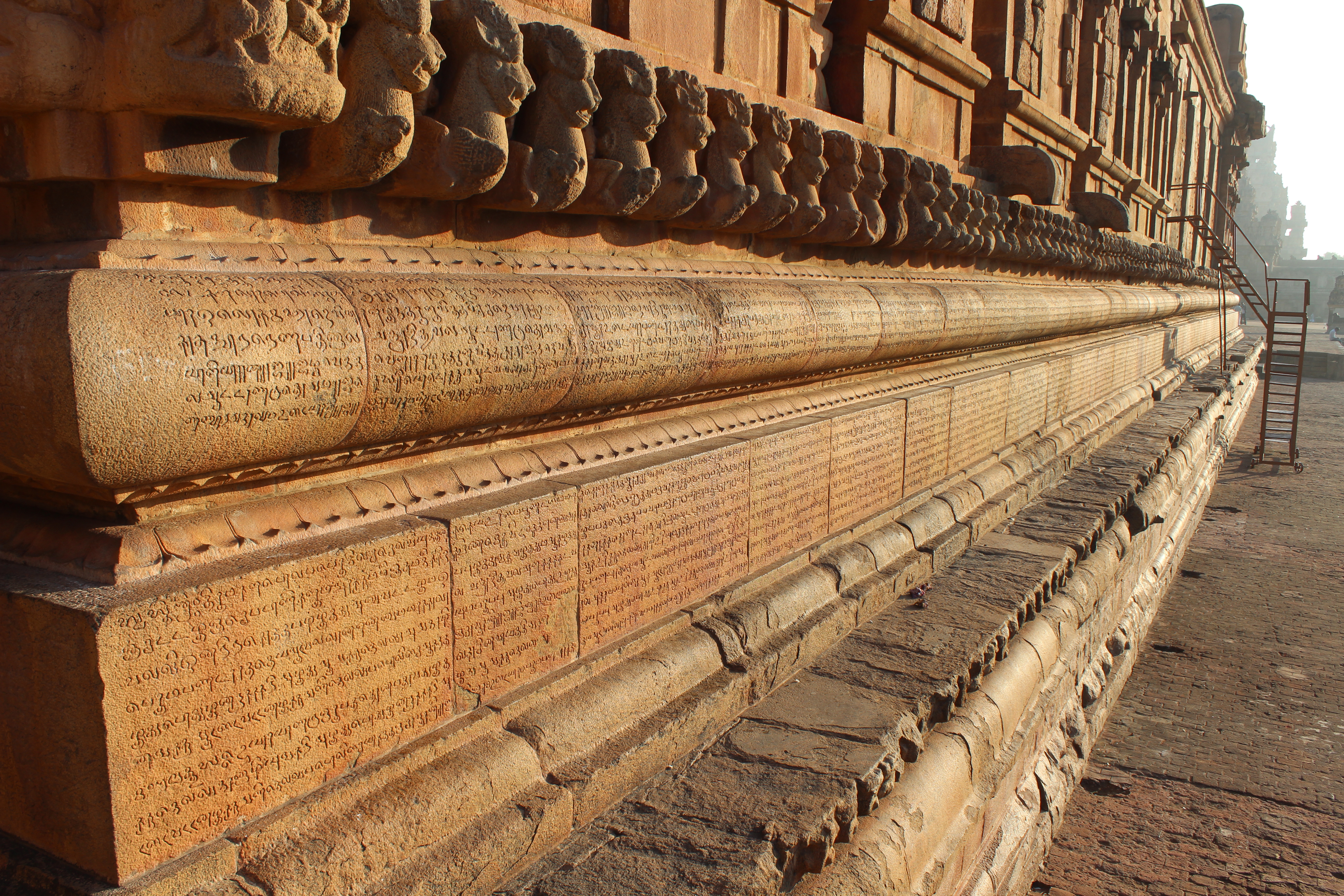Thanjavur, the capital of the mighty Chola empire. Home to one of India’s greatest architectural marvels – the Brihadishwara temple! Built over 6 years under the orders of Rajaraja Chola, this Shiva temple is a true masterpiece in stone. This 11th-century temple abounds with architectural and structural wonders that defy explanation even in the modern age. Amongst the most enduring mysteries of the temple is the Vimana – the tower above the Sannidhanam.
The Vimana at the Brihadishwara temple was no ordinary tower. Standing more than 200 feet tall, the Vimana is capped with a 80 tonne granite stone. Building a structure of this scale would be immensely difficult if it were to be built today. So how did the Chola architects build this architectural marvel without “modern technology and machines” a 1000 years back?
In this blog we look at modern theories that attempt to explain the secret behind the construction of this megastructure. We critically examine the flaws in these arguments and compare this with solutions that the ancient Hindu texts of Vastu Shastra offer.
| Did you know… |
|---|
| The Brihadishwara temple is known by many names. Rajaraja Chola had named it Rajrarajsewaram – the abode of the Rajaraja’s lord, i.e. Lord Shiva. With time, the names Peruvudaiyar Kovil in Tamil and Brihadishwara (literally the Great Lord’s Temple) stuck. In Thanjavur, the local populace calls it “Thanjai Periya Kovil” (the big temple in Thanjavur). Brihadishwara temple is what we’ll refer to in this blog. |
The Temple Complex
The Brihadishwara temple is constructed as per the Dravidian or the South Indian style of temple construction. Devotees pass through an outer gateway, called the Gopuram, before entering the main temple compound. Brihadishwara temple has two such Gopurams – the first one was the ‘Keralantaka Gopuram’ and the inner, more ornate one, was the ‘Rajaraja Gopuram’. Crossing the inner Gopuram, a devotee would now find herself inside the main temple complex – and even after a thousand years since its consecration, the sight of the main temple is awe-inspiring.
| Did you know… |
|---|
| A quick intro to Dravidian temple architecture: Gopurams are gateways to the temple. Vimana is the structure over the Sannidhaam or the Garbha Griha, where the deity is consecrated. Atop the Vimana are the Shikhara and the Stupi (the Kalasha) |
From the Gopuram to the Sannidhanam
Situated further East of the inner Gopuram is the ‘Nandi Mantapa’ housing a colossal statue of Nandi, Lord Shiva’s divine vehicle. This 25-tonne Nandi is carved out of a single stone and sits facing his master inside the Sannidhanam. Walking further within the massive complex, the devotee first enters the Mukhamantapa guarded by two colossal Dvarapalas. Further inside is the Mahamantapa with its pillared hall and eventually to a much smaller Ardhamantapa.

And right ahead is the breathtaking sight of the object of her devotion – a colossal two-storey tall Shiva linga. The devotee now stands, with her heart filled with Bhakti, in the presence of Shiva – the cosmic dancer, the transformer of the universe, the Adiyogi.
There are other smaller mantapas all around the main complex, dedicated to Parvati, Ganesha, and Murugan. Inscribed all through the plinth of the temple are inscriptions in Tamil. These inscriptions describe when the temple was consecrated and what facilities were provided by the emperor to the temple. The inscriptions also identify Raja Raja Perunthachan as the architect of the Brihadishwara Temple.
The Vimana
Let us turn our attention back to the temple Vimana. South Indian temples usually have the Gopuram dwarfing the Vimana. Take the Madurai Meenakshi temple for example, where the Gopuram ranges from 2 to 9 storeys, but the Vimana is a single storey in height. In Thanjavur, the Vimana rises to a colossal 208 ft, 13 floors tall, dwarfing the two Gopuram that are less than 100 ft tall.

But that’s not all – the real highlight of the Vimana is the 80-tonne solid granite block that is the capstone above the Vimana. A further 25-tonne carved granite block forms the Shikara and then there is the Stupi/Kalasha above it. The entire Vimana is made of hard granite and is held in place by its own weight with no mortar or joining material used to bind the stones together.
So, how did they build and assemble this masterpiece in stone? How did they manage to pull up a 80-tonne granite block 13 storeys high?
The Ramp Theory
In his book, “The Great Temple at Tanjore”, published in 1935, Prof Somasundaram Pillai describes how the Shikara was placed atop the Vimana. He says, “believed to have been conveyed to the top of the tower by means of an inclined plane commencing from Sarapallam four miles north-east of the city”.
In other words, the 80-tonne granite block was hauled up to the top of the Vimana via a ramp. And since the granite block had to be pulled up about 200 ft, the ramp could not be steep. To keep the slope of the ramp manageable, the ramp itself had to start from a village 6 km away from the temple. Now that would have been a sight to behold!

If indeed such a ramp was used, the Chola architects wouldn’t have been the first to think of it. Ancient Egyptians are believed to have used ramps to move stone blocks while building their Pyramids. The Great Pyramid of Giza stands at more than 400 ft, double the size of the Vimana at Thanjavur, so it is but natural to assume that a similar inclined plane would have been put to use for moving up the massive granite block.
Problem with the ramp
But there’s a catch – and a major one at that. You see the Vimana of the Brihadishwara temple is hollow inside. How is this related to the ramp, you may ask? The ramp was on one side of the Vimana and would have exerted significant force on the Vimana structure. With no counteracting force from the other side, the hollow Vimana would have, in all probability, just tumbled over. That didn’t happen, so the Chola architects had some tricks up their sleeves to overcome this problem.

The Sthapati Speaks
We now have a challenging problem at hand, one that is solvable with today’s technology but would have been a show-stopper in the 11th century. And surprisingly, no mention is made of this in any of the elaborate inscriptions that Rajaraja and his architects have left on the temple plinth. This was clearly no big a task for Perunthachan that it had to be described in detail in the inscriptions!
The Perunthachan connection
Perunthachan was the greatest architect of his era with a masterful knowledge of the shastras related to the design and construction of superstructures. You may be surprised to know that his lineage of master craftsmen has survived through time. They took the title of ‘Sthapati’ – temple builder & architect. The late Dr. Sthapati Ganapati, who passed away in 2011, was one of the doyens who followed Perunthachan’s footsteps. Amongst the monuments that Sthapati Ganapati designed and built is the colossal 4000-tonne, 133 feet statue of Thiruvalluvar at Kanyakumari in Tamil Nadu. And it is Stapati Ganapati who described how his forefather, Perunthachan, may have solved the problem of placing the Shikhara atop the Vimana at Thanjavur.
Building a scaffold
To better understand the solution, let us assume we need to drive a truck with a heavy load to the top of a hill. Once we got to the hilltop, we would unload the truck and drive down. If we were to use the ramp technique, we would have a long ramp that would start several kilometers away. We would slowly drive our truck up this ramp to the summit of the hill.
Or, you could have done something that would be a very common experience for anyone traveling to a hill station. You simply drive around the hill in ever-shrinking concentric circles till you reach the top. Thinking about it, no one ever drives up a hill via a ramp, you just drive around the hill till you get to the top!
What Perunthachan and the Chola architects did was to build a thick brick wall about 40 ft wide around the Vimana. Mud was dug up from nearby villages and brought to the construction site. This mud filled in the gap between the brick wall and the granite structure of the Vimana. The mud scaffolding now provided a pathway for the movement of men and materials, very much like the roads we see snaking up hills.

Why the scaffold worked
As the Vimana grew in height, so did the retaining wall surrounding it. At no time was the under-construction Vimana at risk of toppling over as the mud scaffolding ensured that forces were being applied equally from all directions. This scaffolding had the added advantage of providing artisans with a firm and stable ground to stand on and do their work, instead of hanging above the ground and delicately arranging huge granite blocks.
When the structure rose to its intended height, the capstone, and the Shikhara were moved along the pathway to the top. Upon reaching the top of the Vimana it was moved in place and the job was completed. The wall was removed top down and the fully finished Vimana was unraveled to the world.
We, of course, do not have any written description of the technique followed by Perunthachan. But in this case, relying on the words of a Stapati and placing faith in the Shilpa Shastra seems like a good bet!
Conclusion
French architect and author Pierre Pichard calls the Brihadishwara temple the “Audacity of Architecture”. There could not have been a better description of the scale of the Brihadiswara temple and the architectural wonders within its courtyard. The temple is a living monument to the ingenuity and skills of the architects of ancient India. It puts to rest any theory of the colonial masters having introduced such sciences to our country.
| Did you know… |
|---|
| The Shilpa Shastra is the ancient Hindu text of arts and crafts. These are scientific treatises that describe stone works, carpentry, jewelery and sculpture. Their origins can be traced to the Rig Veda. To put this in a time perspective, precise scientific principles related to art and architecture were understood, codified and taught since more than 5000 years ago in India |
Unlike medieval emperors who are rumored to have cut the thumb of their artisans to prevent them from constructing grand buildings, Rajaraja Chola had Perunthachan’s name inscribed on the temple plinth for posterity, for the world to know the genius behind the grand temple. This was truly India shining.
Further Reading & Viewing
I’d strongly recommend viewing a 2 part interview series with Sthapati Ganapati. It’s wisdom for the ages!
Books and articles to read include:
- Prof Somasundaram Pillai’s book, “The Great Temple At Tanjore”, is available online
- Ministry of Culture, Government of India, has a nice introductory blog on the Tanjore temple.



A peep into India’s rich past filled with cultural diversities and architectural marvels. Such principles and values derived from our own ancestors will surely bring about rapid development in our society and economy. Once again an enthralling and captivating read. Keep going!
Thank you Sreevardhan!
I’ve been exploring for a little bit for any high quality articles
or weblog posts in this kind of space . Exploring in Yahoo I at last stumbled upon this website.
Studying this information So i’m happy to exhibit
that I have a very excellent uncanny feeling I discovered just what I
needed. I so much indubitably will make sure
to do not put out of your mind this site and give it a glance on a continuing basis.